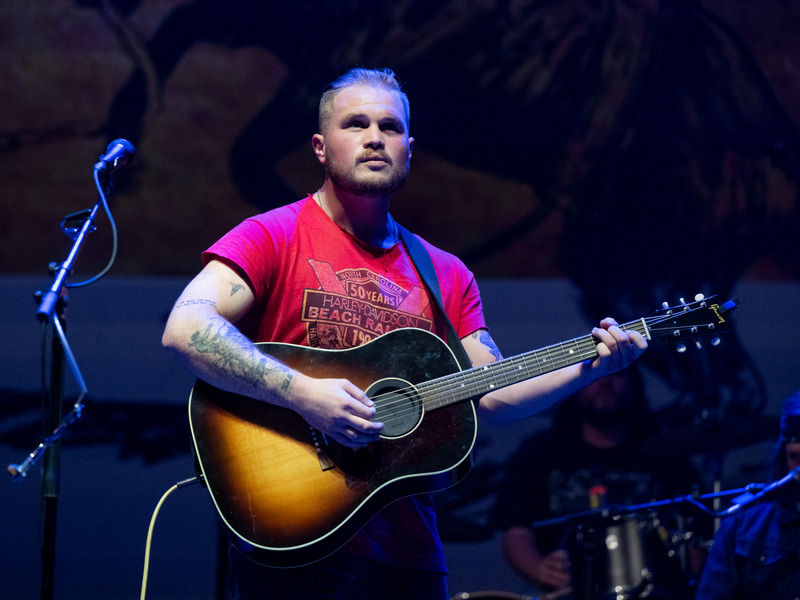The University of Tennessee Board of Trustees on Friday approved Tennessee Athletics’ request to adjust the scope and budget of the ongoing Neyland Stadium renovations project, originally approved in 2017.
Vice Chancellor/Director of Athletics Danny White and his leadership team conducted a detailed review of the stadium project and identified new strategic priorities aimed at delivering an unparalleled experience for the UT community through impactful and resourceful modifications. The revised project scope requires a total budget increase of $108 million, resulting in an overall Phase I budget of $288 million, which will be fully funded.
The estimated total project budget at the time of the 2017 approval was $340 million.
The newly approved vision for historic Neyland Stadium aligns with Tennessee Athletics’ stated goals of modernizing the fan and visitor experience through enhanced amenities and diversified seating options, improving fan safety and security and aligning stadium features and aesthetics with campus architectural standards.
“I appreciate the Board of Trustees for understanding and supporting our revised plan and budget, which will ultimately allow for a significantly enhanced gameday experience for every fan throughout Neyland Stadium,” White said. “We’ve done a great deal of listening and learning over the past 18 months, and our fans have been instrumental in helping to shape the vision for the future of one of the most iconic sporting venues in the world.
“Through our evaluation process, we also developed a new business philosophy prioritizing project elements that generate revenue. That will enable us to invest in key amenities that impact our entire fanbase, such as enhanced Wi-Fi, larger concourses, nicer restrooms and more.”
A critical remaining element in the plan is major and necessary upgrades to the south side and perimeter of the stadium, including the widening of concourses, construction of expanded gates and entryways and provision of additional restrooms and concessions areas. The delivery of this primary component will dramatically improve fan comfort and safety, reduce wait times and allow for more food and beverage offerings.
The project will continue ongoing renovations, which include new amenities delivered for the impending Fall 2022 football season, and will provide annual deliverables through an anticipated project completion date of Fall 2026.
The various project scope adjustments from the 2017 plan ($180 million) to the revised plan ($288 million) are as follows:
New/Updated Scope:
• Stadium Wi-Fi – build stadium-wide Wi-Fi network for improved fan wireless connectivity
• V-O-L-S letters – add two sets of letters to reintroduce a traditional stadium feature
• Founders Suites – add spacious and elegant private suites and lounge
• Restrooms under Gate 10 ramp – provide restrooms for highly trafficked entrance and hospitality area
• Upper north plaza area activation – add food and beverage services and new tiered seating
• Lower west premium club – add a 12,000 sq/ft indoor club space under the new chairback seating deck
• Skybox renovations – update skyboxes, including common spaces, and add operable windows
• Southwest and southeast entries – expand plaza entries and extend exterior concourse zones
• Brick cladding for vomitories and Gate 11 ramp – create cohesive architectural style
Retained Phase I Scope:
• South concourse 1 expansion (including new and additional bathrooms and concessions)
• Kitchen, commissary and loading dock
• South concourse 2 chairback seats
• LED ribbon board replacement
• New state-of-the-art sound system
• North videoboard and plaza area
• West lower bowl chairback seating
Removed/Held Phase I Scope for Future Evaluation/Phases:
• South concourse 3 expansion
• New vertical center ramp (remove ramps at Gates 10 and 11)
• Southwest and southeast prominent gate structures
• Outdoor patio and social gathering areas in southwest locations
• Checkerboard Lounge and media relocation
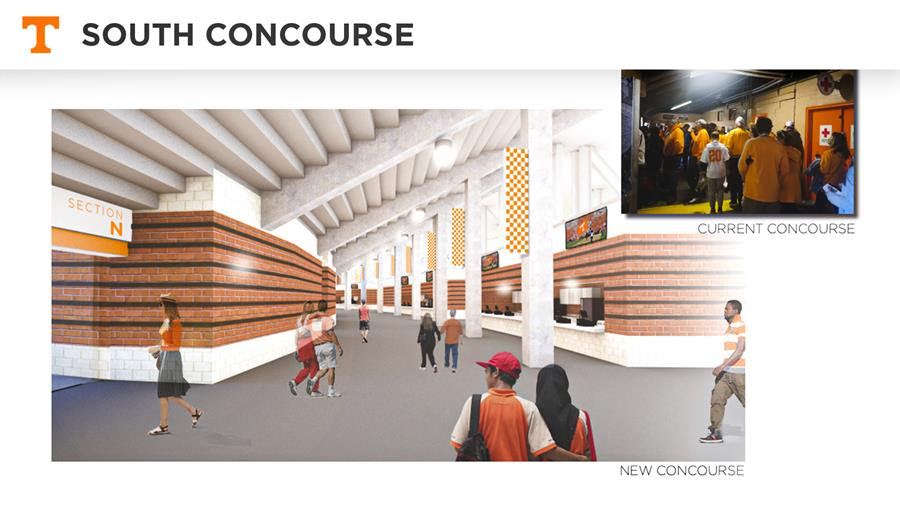
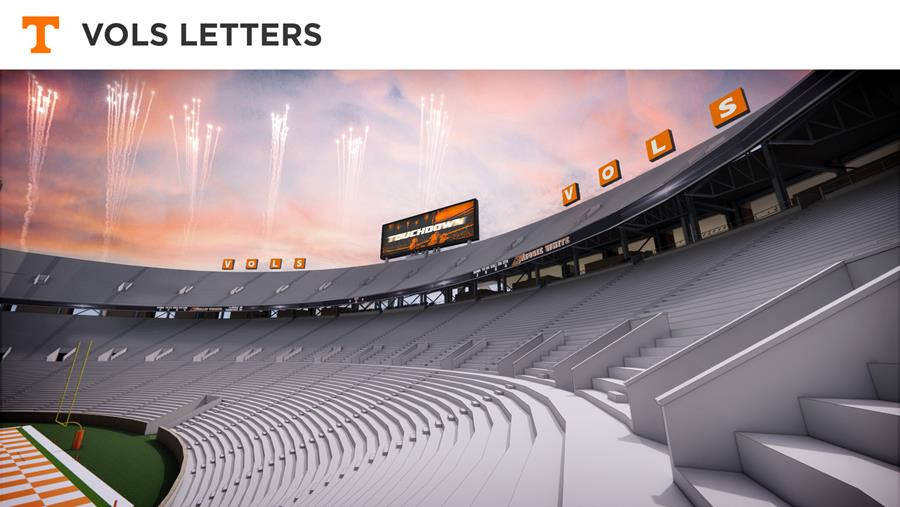
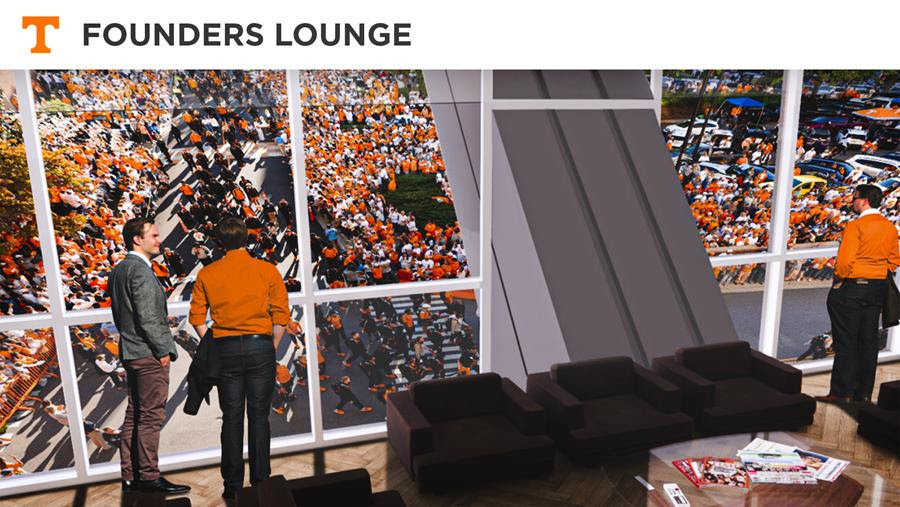
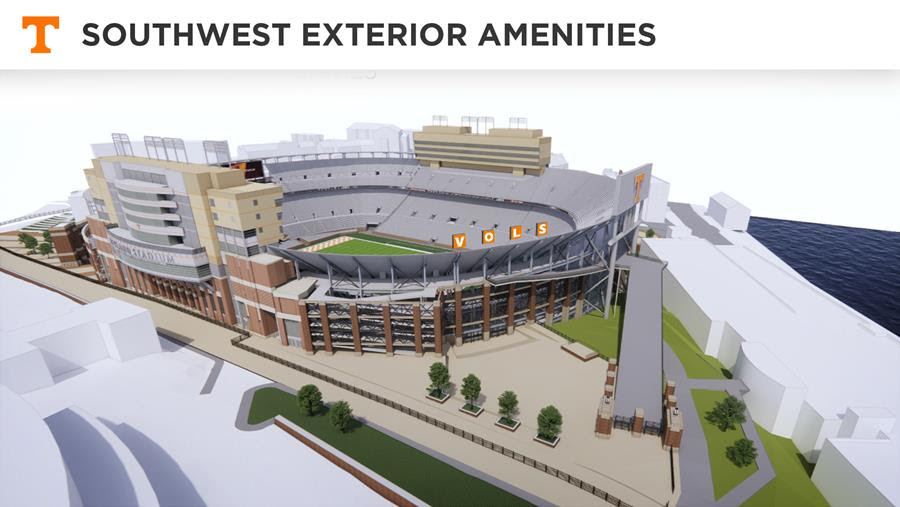
-UT Athletics















